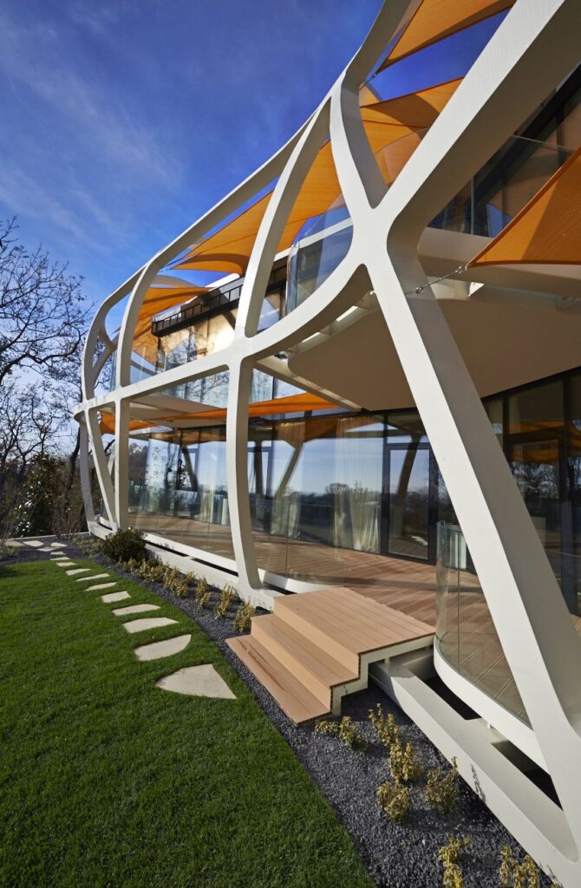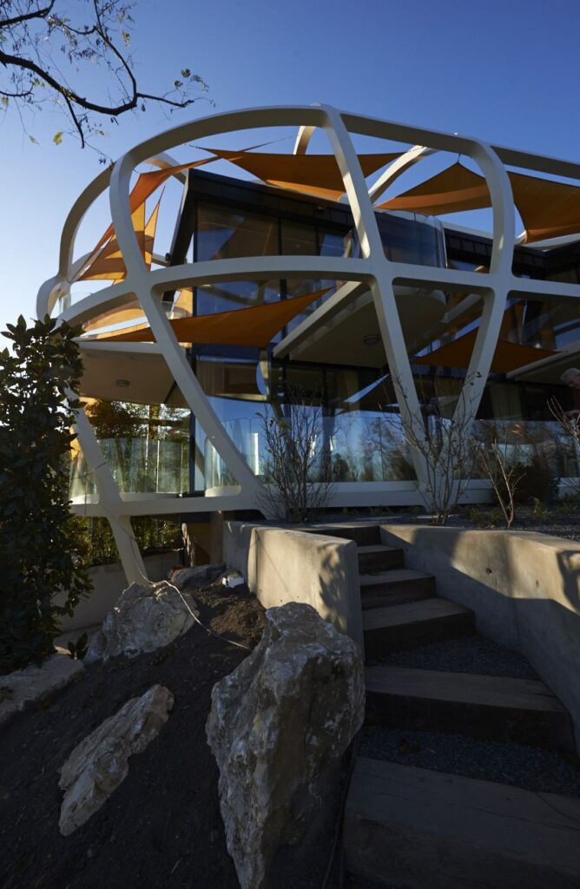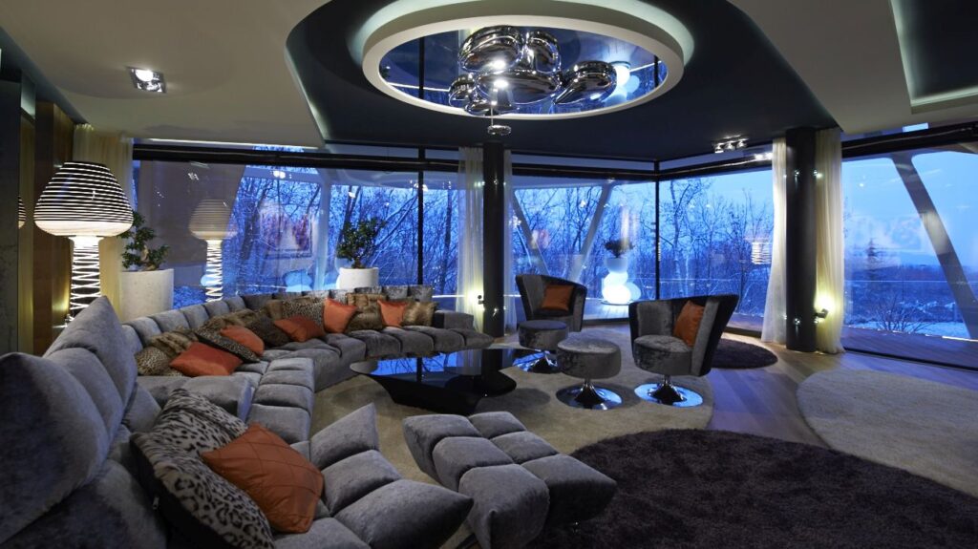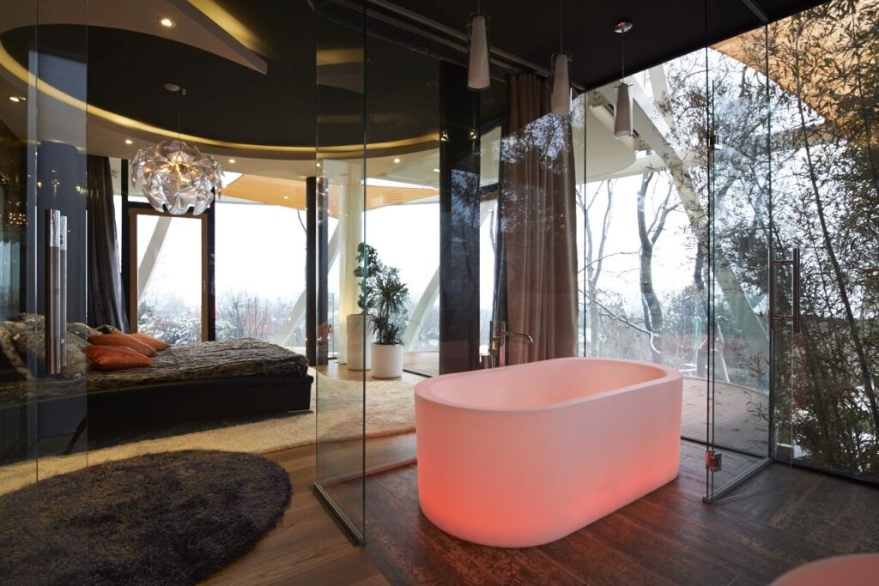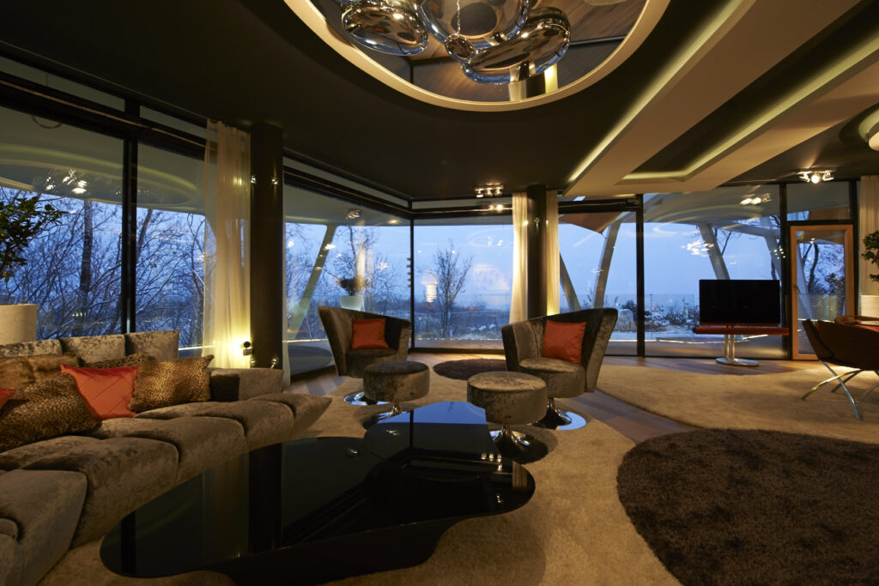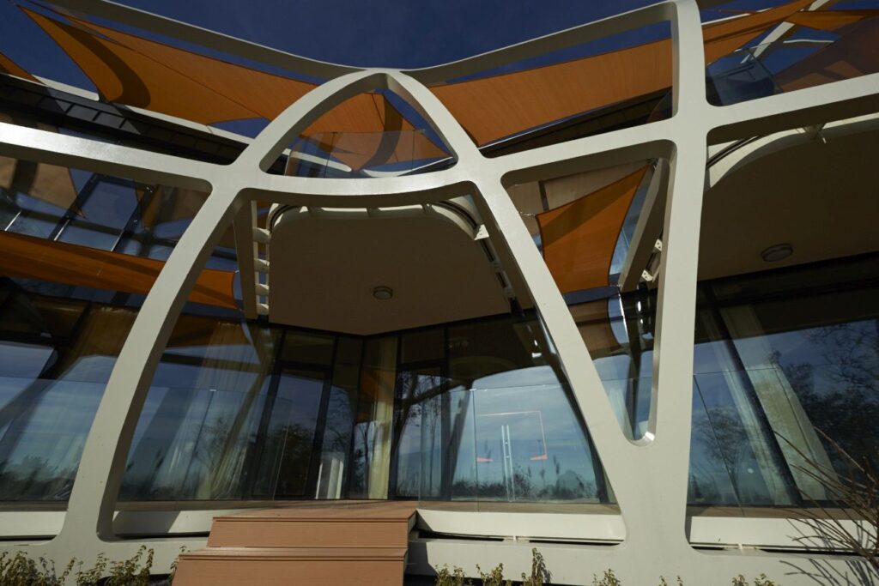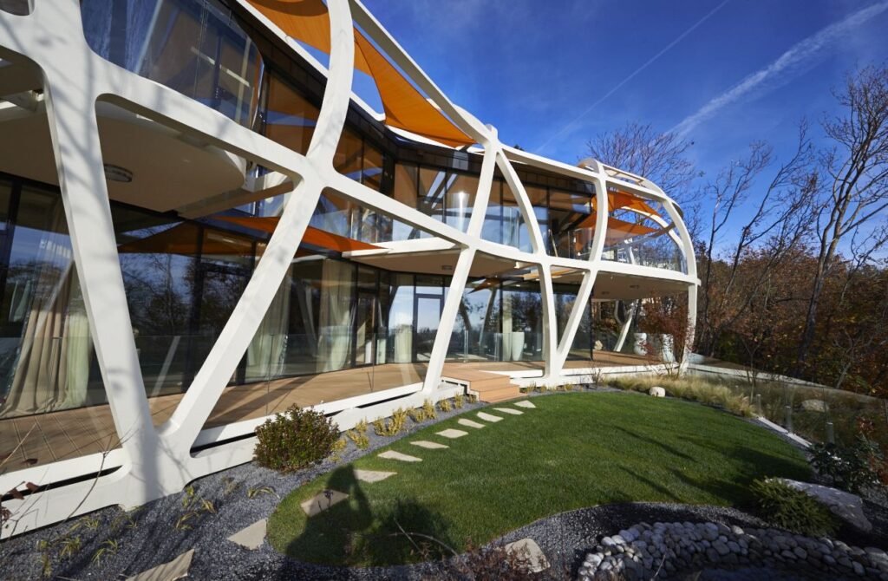Structural insulated glass walls, sliding doors | Family home
The three facades of the family home are bordered by unique flat and curved heat insulation glass panels of irregular shape. The inherent professional challenge is evident in its uniquely designed junctions and the huge size of glass panels.
The three layered glass shells have a structural design; in addition to the glass additions, they were manufactured with glass edges and structural silicone, without a visible support structure. In the large living room in the northern corner of the building, motor powered sliding doors enable the combination of the exterior and interior. A significant proportion of the separator walls in the interior are composed of transparent glass, the decoration of the kitchen and bathrooms are provided by laminated leather tapestry between two panels of glass, in full harmony with the other rooms. Another interesting aspect of the building is the sauna in the courtyard, built with heated glassand with decoration that matches the interior of the building.
The heated nature of the sauna allows people to enjoy the beautiful view at any time of the year, through a condensation-free glass surface, even while they are using it.
